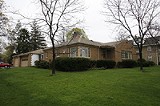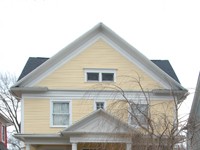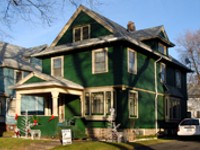1920 Culver Road
*This is a paid placement and not editorial content.
[
{
"name": "500x250 Ad",
"insertPoint": "5",
"component": "15667920",
"parentWrapperClass": "",
"requiredCountToDisplay": "1"
}
]
A HOME DESIGNED BY THOMAS BOYDE
As shown by 1920 Culver Road, architect Thomas Boyde designed houses that people and families could live in with grace and comfort. Designed for attorney Phillip B. Dattilo, Sr. and his wife Mary in 1948, the home is spacious, yet protective, with clean lines and careful details. It bears Boyde’s signature touches– interior curved walls and corner windows.
Set on a large corner lot, the one story house with its brick exterior appears solidly set on the ground and in harmony with the surroundings. Although Culver is a busy street, the house and lot are serene – distanced from the street traffic. Inside the home, its cement block and brick walls provide a restful quietness. The front foyer, provides the outside-inside link, protecting from the cold of winter and heat of summer. Its two large closets will hold family and guests’ coats.
To the left is a large kitchen area inviting family cooking. A pantry provides shelving and cupboards for dishes and cooking supplies as well as countertop space. A corner window illuminates and brings sunshine into the large eat-in area of the kitchen. Tile walls and a vinyl floor make clean up easy. This kitchen was planned for large family gatherings, which could be held in the kitchen or in the formal dining room. To the right of the entrance, the living room focuses on the fireplace with its modern surround topped by large mirror, which makes the room appear even larger and brighter by reflecting light from the front picture window. Here family and guests gather on a cold winter evening to watch the gas burning flames and shifting shadows. An oak floor with rich brown coloring and simple baseboards completes the clean and livable look. Three bedrooms and a full bath comprise the sleeping area. The blue and pink tiled bathroom designed by Boyde has a square tub and a separate shower enclosure.
A large family party could spill over into the basement area. One paneled room sports a built in wet bar and working gas fireplace. All basement floors are dry; a drainage system encircles the entire perimeter. A large open area with washer and dryer, laundry sink, stove and refrigerator and a bath with shower offer ample space for activities. The house is connected to a three-car garage by a glassed-in porch. A patio overlooks the in- ground gunite pool and fenced-in backyard.
Thomas Boyde, Rochester’s first African American architect, has a secure place in the architectural history of Rochester. Families who live in homes designed by Boyde can take pride in that history. He was passionate about his work as an architect. With a background in engineering, he converted his creative architectural plans into real buildings. Boyde especially enjoyed designing homes where families could live in comfort with a pleasing, aesthetic ambiance. The original plans for 1920 Culver road are in the Thomas Boyde collection at the Rochester Museum & Science Center. This collection of architectural plans and papers, which document Boyde’s life are open to the public by appointment in the Museum Library, Tuesday through Friday, 9a.m. to 5 p.m.
Call Sharn Gersey at Re/Max Real Estate Association, 585-787-888, for an appointment to see 1920 Culver Road. The list price is $179,900 and taxes are $4,383
Lea Kemp is a Landmark Society volunteer as well as librarian/archivist at the Rochester Museum & Science Center.



