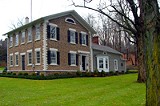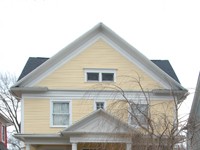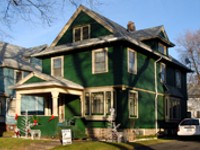21 Mendon-Ionia Road
Perfection in Cobblestone
[
{
"name": "500x250 Ad",
"insertPoint": "5",
"component": "15667920",
"parentWrapperClass": "",
"requiredCountToDisplay": "1"
}
]
Drive south on Route 64 through the hamlet of Mendon and you can’t help but notice this architectural gem at 21 Mendon-Ionia Road. Milton Shelden, one of Mendon’s early settlers who erected the first grist mill in the hamlet, built his frame house here about 1820. In 1833, he enlarged his one-and-a half story home with the construction of a handsome two-story cobblestone house. Notable features on the three-bay façade include the semi-elliptical louvered attic vent and the elegant front entrance flanked by sidelights and a delicate transom and surmounted by a solid stone lintel. The windows are six-over-six, double-hung with louvered shutters and stone lintels and sills that are painted white, matching the painted stone quoins at the corners.
Although over 170 years old, this house is in mint condition with a pristine interior thanks to the painstaking efforts of its current owners of seven years, who have completely restored it to its original appearance as well as installed all new mechanicals. The downstairs of the main house features 9-foot ceilings, polished wood floors, and elegant door and window trim moldings. A long, wide hallway opens into two large living spaces, both with fireplaces, one surrounded by its original mantel. Although all of the fireplaces in the house are currently closed off, their presence provides a focal point for each room. Across the hall is the dining room, located in the original wood-frame house. Here the ceilings are lower and the trim molding simpler, but the room is still spacious and features a charming fireplace. Beyond the dining room is the master bedroom, also with fireplace, and an attached master bath. The newly-built kitchen features 100-year-old Carolina pine floors, Shaker-style wood cupboards, soapstone countertops, and an eat-in area next to a bank of windows. Also new are the nearby powder room and a handy utility/laundry room with handsome stone floors.
The second floor has two large bedrooms in the main house, both with fireplaces and original mantels and plenty of windows. The bath, also rebuilt, features two pedestal sinks and a clawfoot tub. Above the original house are two bedroom spaces with whimsically painted floors. The basement was completely renovated with concrete floors and perimeter drains, as well as a state-of-the-art wine cellar that holds over 1500 bottles.
The 1.9-acre property also includes a brick smokehouse—a perfect garden house—all-new landscaping and a woodland garden with paths and lighting. Two separate stone patio areas provide opportunities for outdoor grilling and entertaining. There is an attached two-plus garage at the end of the stone driveway. This outstanding property with its historic house encompassing 3,613 square feet is ideally suited for a family or bed-and-breakfast operation, which is allowable under the current zoning. It is within an easy walk of the hamlet center, which contains several shops and restaurants, and is in the Honeoye Falls-Lima Central School District. This beautifully preserved and maintained property is being offered at $549,000; taxes are $9,840. Contact Deb Napier, Mitchell Pierson, Jr. Realtors at 586-6622, ext. 132.
By Ann Parks
Ann Parks is chair of the Town of Perinton Preservation Board and the former deputy director of the Landmark Society.



