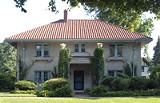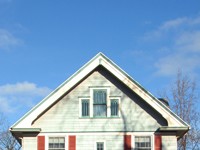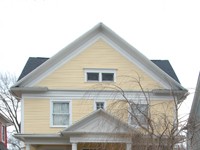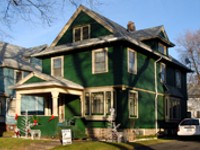2865 St. Paul Blvd.
*This is a paid placement and not editorial content.
[
{
"name": "500x250 Ad",
"insertPoint": "5",
"component": "15667920",
"parentWrapperClass": "",
"requiredCountToDisplay": "1"
}
]
Stucco and Spanish Tile on St. Paul
The stretch of St. Paul Blvd. just north of the City of Rochester, after the Seneca Park Zoo and heading towards Lake Ontario, is replete with examples of unique, extravagant mansions built in the early twentieth century. In this area, many of the structures that were erected took inspiration in regards to architectural styles and building materials from sources all over the globe. One outstanding example of this phenomenon is the residence located at 2865 St. Paul Blvd.
On the outside, the house has the look of a distinguished Mediterranean villa, boasting stucco walls, a Spanish tile roof, copper gutters, and a main entrance that is located under a picturesque porte cochere that straddles a circular driveway. The current owner has also invested a great deal into improving the outdoor areas. In front of the house is a large lawn area which has a border of bushes and is shaded by old-growth trees. Behind the house, a stone patio is edged by a mantle of handsome green wisteria, lilac, and mulberry. Inside, the feature most striking is the beautiful hardwood floors that extend throughout the foyer and both the family and dining rooms. These mellow, reflective surfaces are also present on the stairs and through the second floor rooms. The family room is molded into an effective entertaining area through such features as a woodburning fireplace and built-in bookshelves that frame a separate tiled-floor sitting alcove. The dining room is big enough for most large tables and its deep red stucco walls and subtle lighting create an attractive atmosphere for intimate dinners with family and friends.
The kitchen is in the rear of the house, away from the public areas, and a highlight is the authentic Italian ceramic tile that adorns the floor. Three large windows above the counter let in copious rays of sunlight and double as a great place for plants to flourish. An eating area adjacent to the kitchen is a perfect place to sit down for a relaxing breakfast with the morning paper.
The layout of the master bedroom, located on the second floor, allows plenty of room for even the largest of beds and dressers and the walk-in closet can accommodate even the most superfluous of wardrobes. The large windows and a ceiling fan help kept the temperature to a reasonable level on those muggy summer nights. Two other bedrooms and a main bath are also located on the second floor. One of these bedrooms has a small attached room that can be used as an office, exercise room or recreation area. The bathroom has a fully tiled bathtub and original sink.
Storage area is not a problem in this house, as both the third floor and basement offer more than enough piling places. The "attic" also includes a furnished extra bedroom and bathroom in addition to the unfurnished storage space. The full basement has an out of the ordinary area with an arched doorway and original brick floor, which seems perfectly suited for use as a wine cellar.
2865 St. Paul Blvd, built in 1921, has 2,932 sq. ft. of available space and is priced at $239,900 with taxes of $7,708. There is a detached two car garage and parking area. Contact Richard Sarkis (585-256-9211) and Michael Faucher (585-256-9253) of Nothnagle Realtors for more information.
Pete Smith lives and works in Rochester and is a Landmark Society volunteer.



