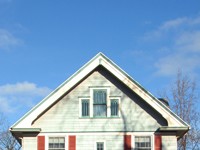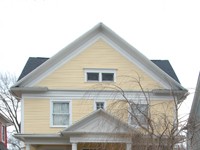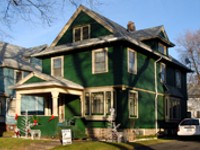57 Main Street, Bloomfield
*This is a paid placement and not editorial content.
[
{
"name": "500x250 Ad",
"insertPoint": "5",
"component": "15667920",
"parentWrapperClass": "",
"requiredCountToDisplay": "1"
}
]
A Village Belle: 57 Main Street, Bloomfield
Set in 1.1 green acres in the heart of the historic district of the Village of Bloomfield, this lovely 3000 sq. ft. Italianate, built in 1850, has the two full stories, low-pitched hip roof with cupola, expansive overhangs supported by decorative brackets, large interior spaces, and tall ceilings typical of this architectural style popular from the 1840s through the 1860s derived from the villas of the Italian countryside. Not typical of the style are its etched glass, single-entrance front door and its three spacious porches, where one may relax on a sunny day, taking in the picturesque New England style community on Routes 5&20. Here beautiful old churches, monuments, century old trees and a village green invite one on a walking tour of Elton Park and forty eight historic buildings, including four churches, a parsonage, many residences and East Bloomfield Academy. Although most of the historic homes of the village were constructed in the mid 1800s, East Bloomfield was formed in 1789 and boasts buildings which date back as early as 1794. The historic character of the village is reinforced by the local antique shops on Wheeler Station Road and Routes 5&20.
Entering the large parlor through the front porch and door, one steps onto beautifully maintained, pine floors, original to the house. Adjoining it are the second reception room with a bay window and lovely, original, bead-board Victorian built-ins and a den/extra bedroom, both of which also have the same rich-hued, original, antique pine floors. The sunny, commodious dining room features an oak floor, crown and chair rail moldings, a bay window and tasteful wallpaper. One passes next into the capacious, completely remodeled eat in kitchen, which was an 1870s addition to the original house; it includes a fireplace--converted by the current owners from wood burning to gas, to meet insurance requirements--hardwood floors, hickory bead board cabinetry, and all new appliances. The kitchen leads to two large enclosed porches--a back porch as well as a side porch, which offers another dining area. A second (concealed) stairway grants more direct access to the lower level, when hauling heavy objects from outdoors to the workshop. In the kitchen is also a rich pine stairway, from the 1870s, which leads to what was undoubtedly the servants’ quarters situated above it. This area could be used as a study or sewing room. The first floor also features a full bath and a walk-in laundry closet. Adjacent to the laundry area is a second stairway to the high-ceilinged lower level, which is used as a workshop and for storage.
The main stairway to the second floor is also pine and original to the house, as is all of the wood flooring on the second floor. Here are three ample bedrooms, a full bath, the aforementioned sewing room and a stairway to both the cupola, which presents a splendid view of the village, and the attic, which provides more storage. The generous proportions of the closets throughout this house are likely to surprise and delight those who associate old houses with miniscule closets. Remarkable also are the windows throughout, which retain their original glass panes.
This special property, boasting a beautifully landscaped yard of flower, vegetable and herb gardens as well as mature, shade-giving trees, is being offered at $199,900; taxes are $4,847. To view the home, contact Jan D’Ambrosio of Nothnagle Realtors at: 585-389-4014.
by Diana Strafford
Diana Strafford has a passion for historic architecture and preservation. She is a volunteer of the Landmark Society of Western New York.



