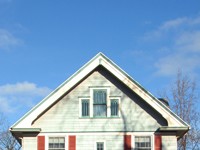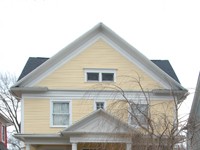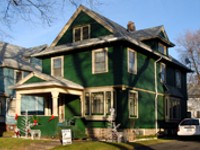209 Dartmouth Street
*This is a paid placement and not editorial content.
[
{
"name": "500x250 Ad",
"insertPoint": "5",
"component": "15667920",
"parentWrapperClass": "",
"requiredCountToDisplay": "1"
}
]
Woodwork Warms Spacious Dartmouth Home
This 1910 home sits in the middle of a long, residential block between Monroe Avenue and Harvard Street. Its rich streetscape includes plentiful street trees and colorful, three-story homes. Dartmouth Street is part of a large, continuous and well-maintained residential fabric. The usable porches, street parking and garages tucked in modest back yards denote traditional neighborhood design. Though firmly grounded in a residential area, 209 Dartmouth is only a short walk from Monroe Avenue or Park Avenue. Only a quick drive from downtown and with I-490 access less than a quarter of a mile away, 209 Dartmouth Street is conveniently located from much of Rochester.
Clapboard and shingles clad the house, and composite columns decorate the porch. The entry vestibule sidelights feature leaded glass, which reappears throughout the house. All the woodwork in the home remains unpainted and provides richness and warmth to each space. The entry hall parquetry showcases the narrow plank hardwood floors that continue throughout the home. Two sets of pocket doors divide the living room from the entry hall and from the dining room. Built-in bookshelves with leaded glass doors flank the hearth, which was sealed for a gas-stove retrofit. A third set of pocket doors divides the parson’s room from the hall. Its bay window provides the even north light ideal for a studio or an office.
One of the two full bathrooms is quaintly tucked under the main stairwell. A large stained glass window adorns the stair’s upper landing and may be viewed from the open second floor hallway. Careful attention to this circulation area could invigorate its Arts and Crafts feel. All four bedrooms and the second full bathroom are accessed from the second floor hallway. The master bedroom and nursery also connect internally. An ample, built-in linen storage area is located between the hallway and a service stair. This stair connects the rear bedroom to the kitchen and to a side, exterior door. The service stair also provides access to a third floor apartment. The configuration lends itself well to a family with older children or to providing rental income, as it is a legal double unit.
The kitchen, the dining room and the original butler’s pantry were opened to each other during a recent renovation. The new layout begins to create an entertaining area and to showcase the exquisite pantry. A design conscious owner could easily reconfigure the space to recover emphasis on the historical character and to maintain the modern openness. A deck, accessed from the kitchen, overlooks the fenced backyard. Large trees shade the west facing deck and the two-car detached garage.
The asking price was recently reduced to $214,900; taxes are $7,060. Characteristic of the neighborhood, the 3,565 square foot house sits forward on the 50 by 140 foot lot. The third floor apartment rents for $550 each month, which includes all utilities. 209 Dartmouth is spacious, warm and contains original details throughout the house, such as heating grates and bathroom cabinets; these characteristics offer considerable creative opportunity to its new owner. Contact Diana Boucher of Re/Max Realty Group at 389-1061 to arrange for a visit.
by Michelle Rook
Michelle Rook earned her Master of Architecture from the University of Illinois at Urbana-Champaign in May of 2005 and relocated to Rochester, NY last July.



