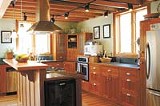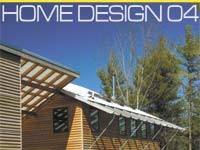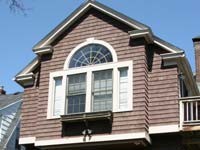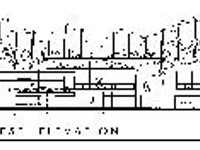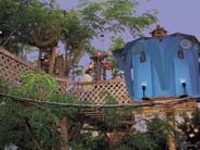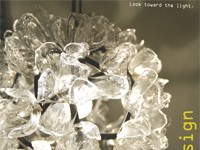[
{
"name": "500x250 Ad",
"insertPoint": "5",
"component": "15667920",
"parentWrapperClass": "",
"requiredCountToDisplay": "1"
}
]
When Rick Hauser and Ali Yapicioglu, the partners at In Site: Architecture in Perry, designed a house on Auburn's Lasher Road, they wanted to, as Yapicioglu puts it, "find the sun." South-facing windows were placed to catch as much winter sunlight as possible and shine it onto a wall that runs along the house's axis. The wall then becomes a solar wall, trapping and radiating the day's heat. In the summer, an overhang over those same windows keeps the sun out and the house cool.
The house, which was completed last year at a secluded, woodsy spot in Auburn, was to be the clients' natural escape. So Hauser and Yapicioglu designed a building as a "path back to nature," Hauser says. The house is built on two sides of a linear walkway that begins along the house's main entryway and extends (alongside the solar wall) through the center of the house, dividing the home's two halves. One side of the path has private living spaces like bedrooms, the other half has shared living spaces. The house is less than 2,000 square feet, but 16-foot ceilings convey ample space.
Hauser and Yapicioglu used materials that would blend in with the site and would be as sustainable as possible: concrete block for the central wall, steel roof, bamboo floors inside, and cedar wood siding outside. Yapicioglu tries to convince clients that easy maintenance doesn't have to mean vinyl siding, a cladding he finds ugly and polluting. With cedar, he says, "You don't have to do anything, it's sustainable, and it's beautiful." Also, the cedar ages with the house, gradually changing color as it weathers.
The name of the partners' firm, In Site: Architecture, describes the company's central drive: to design buildings that are responsive to and interactive with their locales. Hauser founded In Site four years ago and Yapicioglu joined soon after. The Cordelia A. Greene Library in Castile was one of their earliest projects, and the design --- with attractive brickwork, walls of windows to let in a forest view, and a sun-soaked interior --- won Rochester AIA's Design Excellence Award and New York Libraries Association Best Building Award.
In Site is working on another house, destined for a spot on Brink Road near Naples. The concept, another one to bring the outdoors in, started with a sketch drawn while standing on the empty property. Hauser and Yapicioglu stood in different places on the land to see how the light moved and "to see where it felt like we were dominating the space and where it felt like we fit in to the space," Hauser says. In the end, they decided to tuck the house into a corner of the field, against a bank of trees.
Because the clients are avid campers, and often camp on their land, In Site decided to design a camping kind of house. A radial floor plan projects outward from a central stone hearth (which simulates a campfire). One half of the roof is sod, to control the house's temperature and help it blend in. When you approach the house from that side, Hauser says, you'll get the effect "that someone has lifted a piece of the site."
The other half of the roof is raised above a line of windows, which let light into the kitchen. Other strategically placed windows give plenty of light to a room where the family plans to conduct most of its home schooling. Walls --- of stone, to tie in with stone walls that outline the property --- extend from the house into the surrounding land and carve out a dog yard, a parking area, and a vegetable garden. The house is still in working drawings; construction is scheduled to begin this summer.
In Site's designs prioritize the outside environment: They use natural materials, they bring views in, they use sunlight as a source of light and heat. It's a concept that may seem contradictory to the idea of a house as shelter from the elements. To Hauser, whose undergraduate degree is in landscape architecture, the approach creates homes that are cooperative with the environment, not just barriers against it.
"Architecture can either connect us to a place or separate us," he says. And while In Site's work looks contemporary, Hauser says that they don't work in a particular style. "Architecture is a movement through space and time," he says. "You can't think of it as static."
In This Guide...
Latest in Home Design
More by Erica Curtis
-
What's in the water?
Jun 14, 2006 -
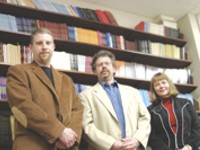
Roses are red
May 3, 2006 -

As American as pasta e fagiole
Mar 22, 2006 - More »
