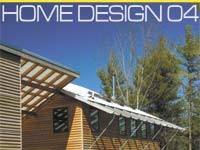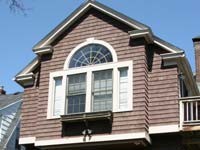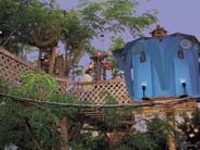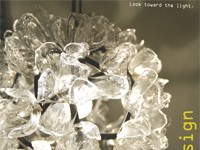[
{
"name": "500x250 Ad",
"insertPoint": "5",
"component": "15667920",
"parentWrapperClass": "",
"requiredCountToDisplay": "1"
}
]
Craig Jensen has designed a house that appears, in drawings at least, to float. The long, low house is elevated, supported on one end by the ground-floor garage and the other end by a thick concrete pillar. The center of the house hovers above the driveway and the end of the house hangs above the ground. Floor-to-ceiling windows on a large portion of the house make it look like a suspended, steel picture frame for what will be the surrounding wooded landscape.
"In very many ways, it's very pragmatic," Jensen says. "You look at the floor plan of this thing and it's just one giant rectangle; it's not doing all sorts of strange things."
Jensen is a partner with Macon, Chaintreuil, Jensen & Stark, a Rochester firm that outside of its industrial work designs only three to four houses a year, many of those in more traditional styles. For this house, which will be constructed this summer for a family with land on Thayer Road in Perinton, Jensen was asked for something different.
"The client came to us and they were very clear they wanted a modern house," he says. "I know [the design] could seem arbitrary to some, but at the same time there's a certain governing logic that makes it the way it is."
The logic that governs is the clients' wish to capitalize on the site's view --- a distant view of the city that can only be caught at the very crest of the site's hill or at an elevation. The long driveway will lead to a ground-floor garage and entry room beneath the house; access to the "main" house or the small, separated "guest" house (where the house's second bedroom is), will be by two separate sets of stairs from that entry room.
The main house has an open floor plan. The only rooms divided off are the bedroom and a small cluster of rooms --- the bathroom, closet, and laundry room --- housed in a free-floating box of walls in the larger, open space. Living, dining, and kitchen spaces are fluid.
Movable wood storage walls --- which won't reach the ceiling --- have been designed for flexible definitions of space, and rooms, if any. Jensen equates the storage walls, the core of service rooms, and even the low appliances and fixtures in the kitchen with furniture: They won't interfere with the coveted view, nor the open, "pavilion" feel of the house itself.
Jensen and his clients chose materials to reflect the house's style and functions. The house will have a steel frame (largely to support the windows), polished concrete floors inside, a butterfly roof, and the exterior will be covered with sheets of cortan steel, a rusted steel often used in abstract sculpture, Jensen says. A concrete deck in front of the house, cantilevered by a concrete stem, will be reached from the house by a narrow, suspended walkway.
The cantilevering of the house and the deck are not necessary, but part of a modern design sensibility. "Oftentimes modernists would like to exploit those kinds of things that materials could do," Jensen says. "Let's let these materials express themselves and do things that are a little more representative of their potential."
He is hopeful that more people in the Rochester area will begin to embrace modern architecture, as a couple of his firm's clients now have. It's part of a small, but what Jensen hopes is a growing, "consciousness" of Rochester's history of modern design. Buildings like Frank Lloyd Wright's Boynton house, designs by architects like Jim Johnson, and buildings like Brighton's Temple Sinai are all milestones in the city's modernist heritage.
After architectural modernism reached and passed its peak, many of these Rochester buildings were left to fall into disrepair, Jensen says. Though he thinks people locally are beginning to be interested in their restoration, and possibly the design of other houses that reflect modern principles. New designs may be inspired by magazines like Dwell, which market modern residential architecture to the public, or even by changing lifestyles, and changes in what people require from a house.
"Even in this area, the nuclear family is not so ubiquitous," Jensen says. "A lot of people have different living situations now, so I don't think everybody is looking for the same three-bedroom Colonial. And I think more people are willing to say that's a good thing."
In This Guide...
Latest in Home Design
More by Erica Curtis
-
What's in the water?
Jun 14, 2006 -
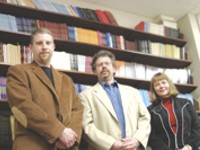
Roses are red
May 3, 2006 -

As American as pasta e fagiole
Mar 22, 2006 - More »

