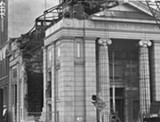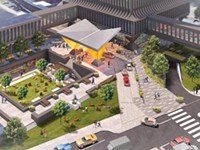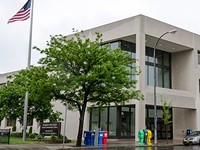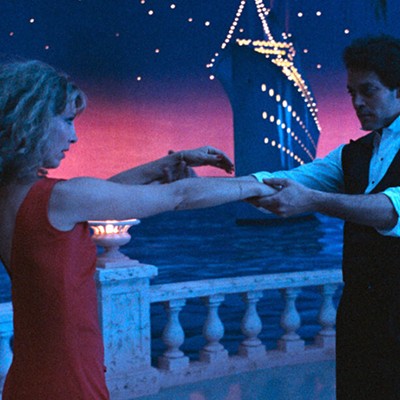[
{
"name": "500x250 Ad",
"insertPoint": "5",
"component": "15667920",
"parentWrapperClass": "",
"requiredCountToDisplay": "1"
}
]
We moan a lot in Rochester about how much our downtown has changed. And it has, obviously. Cities do change — with population changes, with people's needs, with the times.
In the 1960's, Rochester tore down seedy old buildings that had straddled the Main Street bridge and had cut off the view of the river. In the early 70's, we tore down a wonderful collection of 19th-century buildings — including a historic theater and a small but grandly ornate bank — and replaced them with a convention center whose long blank wall on South Avenue ought to have embarrassed its prominent architect.
We ripped out a little neighborhood called the Southeast Loop, displacing many of its low-income residents. Offsetting that loss: two apartment buildings, the Strong Museum, and a park with an ice rink.
We tore down a beautiful train station. We lost several terrific department stores. And now nearly all of Midtown Plaza is gone.
And yet... we have preserved and redeveloped a lot of downtown's old buildings. We have created new parks. Housing downtown has grown dramatically. Companies have been moving their offices downtown.
Cities can't prevent a lot of what happens to them: regional trends and the private market are strong forces. And once developers decided to take advantage of Monroe County's rapid suburban sprawl and started building suburban malls, major downtown retail was doomed. We can wish all we want for a downtown Nordstrom's or Whole Foods; we won't get them if the market doesn't justify it.
But government zoning laws and planning documents can prevent some atrocities, and they can guide and encourage new development. City officials are in the midst of updating one of those documents right now: the Center City Master Plan, which takes in not only what we traditionally think of as "downtown" — the area inside the Inner Loop — but also areas bordering it: the High Falls area and Upper East End, for instance, and a bit of Corn Hill and the South Wedge.
City planners released a draft of a new master plan this fall, and the city has been holding forums to get public reaction to it. One more forum will be held on December 11, and city staff will continue to accept public comments by e-mail until December 31. City staff will complete the final design early next year, and City Council will start considering it in the spring.
The plan doesn't call for big new projects. It's a realistic set of guidelines: "pragmatic," says senior planner Jason Haremza, but "action oriented."
The draft plan was preceded by community surveys, and like decades of previous ones, those surveys showed a strong commitment to downtown, and a recognition that the health of the Greater Rochester area depends on a strong central core. Still, suburban sprawl continues. New housing, new retail, new office parks continue to pop up, and they all compete with downtown development.
There isn't much we can do about that. As Planning and Zoning Director Marcia Barry notes, New York State's laws have given planning and zoning authority to the state's profusion of small, individual municipal governments, and each has its own vision — and its own need for development.
"It's a challenge in the Rochester market to get the kind of development downtown that we want," says Haremza. So the draft master plan doesn't assume that there are a lot of new 15-story buildings in Rochester's future.
"I think we have to recognize that downtown has a niche market," says Barry. "There are age groups that specifically want to be downtown."
And, she says, "we have to serve three categories: workers, residents, and tourism," and the plan is designed to help public officials focus money and attention on attracting and keeping those three groups. It's filled with recommendations aimed at having new development serve the needs of those groups. Attracting retail, it says, will be crucial for all of them.
When I talked with Barry and Haremza last week, I asked them whether it's fair to assume that we'll never have the kind of retail we had when Sibley's and Midtown were thriving.
"I don't think we're going to answer that," Barry said, laughing.
"Planners don't have a crystal ball," added Haremza. So if there's ever a market for large retail, maybe. But you won't find that kind of goal in the draft master plan.
Pragmatic as it is, though, this plan doesn't lack vision. Instead, it takes downtown's attributes, uses them as a foundation, and tries to pave the way for future development to build on them. The plan may envision new buildings that are three or four-stories tall, Haremza said, but it wants them built in a way that they can be added to. New buildings may have offices on the first floors when they open, but it wants them built with flexibility, so that they could be converted to retail later if the market allows it.
We're lucky that downtown Rochester has maintained the strength that it has — and that it has maintained the character that it has. The commitment of public officials and private interests has made that happen, and previous planning documents have helped a lot.
For instance, new buildings have to be built up to the sidewalks, not set back, suburban office-park style. The ground floors of new buildings downtown have to be visually connected to the sidewalk outside, so that pedestrians feel connected to the buildings' interiors, not shut off from them.
The intent is to make downtown Rochester feel urban: like a city, not a suburban office park or shopping mall. It's a statement that the City of Rochester believes that cities are unique. And not outmoded.
The new draft plan continues that thinking. It takes the attributes of the city's downtown — its riverfront and its unique independent parts — and focuses on protecting and enhancing them.
It emphasizes the importance of older buildings, bridges, parks, and streets. As the plan notes, compared to the region — and to many cities — Rochester has an unusual number of structures built before 1945. They're a valuable asset that "must be celebrated and promoted as such," the draft plan says.
And they've been a key element in downtown's slow climb back up. "We should all be aware," said Barry, "that the most successful projects have been the conversion of older buildings."
You won't have to be a fan of bureaucratic documents to find this one interesting. It's the result of experienced city planners who have a deep knowledge of what makes cities work — and who are focusing on guidelines and developments that will attract people who like cities.
It notes the importance of streets and sidewalks as public spaces, "not simply corridors for moving vehicular traffic," and says that they must be designed to adequately serve as pedestrian corridors and gathering spaces.
It says that investments in transportation should focus on walking and bicycling as well as automotive transportation. Because downtown Rochester developed before the automobile, it's "an inherently walkable area," the plan says, and the city should try to reduce obstacles that discourage walking: blank walls, vacant ground-floor spaces, surface parking lots, poor snow and ice removal.
The plan says we should begin to move Rochester "towards a more balanced transportation system, especially as national trends show young people favoring transportation other than the private automobile."
The plan notes the importance of the individual neighborhoods within the center city, and the importance of distinctive "gateways" and intersections: structural elements that let people know when they're entering those areas. New development in any of those neighborhoods, the plan says, "should reinforce the sense of place or sense of arrival."
It emphasizes the importance of diversity and says that every new residential development "should accommodate different levels of income." It says residential development should be clustered together "so that a critical mass of residents is created to support retail businesses within an easily walkable distance." And it recommends that owner-occupied residential units be a priority.
It says the city should keep in mind the importance of the arts to downtown Rochester, "including requirements for public art as part of public infrastructure projects, seeking creative ways to make unused city space available for artists" and making sure that any proposed regulations don't create "unnecessary obstacles on artists and art spaces."
It emphasizes the importance of first impressions to visitors. Every project planned for the center city "should be viewed with this perspective," it says. It calls for a robust marketing effort, for development of quality retail businesses, and for addressing public safety problems, "real and perceived."
It emphasizes the importance of density and human-scale development, rejecting development strategies that focus on the needs of the automobile. It says we should focus on small-scale developments rather than massive ones requiring large amounts of land clearance.
In addition to these more general statements, the plan includes nine pages of specific recommendations. Among them: redevelop the northwest corner of Main and Clinton, but try to retain the existing buildings; complete the gaps in the pedestrian and bike trail along the river; redevelop the Court-Exchange site into a permanent festival site, with a raised boardwalk to provide a view of the river; redevelop the former Kodak parking lot on State Street near Frontier Field; revise the Zoning Code to make it more flexible for uses like food trucks; and partner with the Garden Aerial organization to develop better access to the floor of the river gorge and the High Falls.
There's lots, lots more in the draft plan, which you can find in every city library and on the City of Rochester's website, http://www.cityofrochester.gov/CenterCity/. If you didn't go to one of the four previous public forums on the plan, you can go to the one on December 11, where you can not only hear a presentation of the plan but also can talk with city officials about it. City planners are also posting Twitter updates.
All this comes at an interesting time for Rochester, with a change in city administrations that brings a change in vision and priorities. Documents like master plans change less dramatically than administrations; they evolve, building on previous plans. And while they're produced by professional planners, for at least the past four decades or so, the planners' work has been based both on their knowledge of what works best in cities and what Rochesterians want. That's true of the current draft Center City Master Plan.
It's very much a work in progress, says Marcia Barry. It won't be finished until the planners complete their discussions with you. "Read it, mark it up, tell us what we missed."
The City of Rochester will hold its final public forum on the draft version of a Center City Master Plan on December 11, at the Manhattan Square Park Lodge (the former restaurant down in the floor of the amphitheater). It starts at 4:30 p.m. with a 90-minute open house, followed at 6 by a formal presentation of the plan.
Speaking of...
Latest in Urban Journal
More by Mary Anna Towler
-
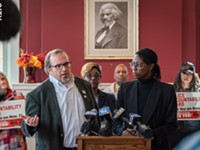
Police reform: advocates on what should come next
Oct 22, 2019 -

Court clears the way for Police Accountability referendum
Oct 17, 2019 -

Dade outlines initial actions on district deficit
Oct 9, 2019 - More »
